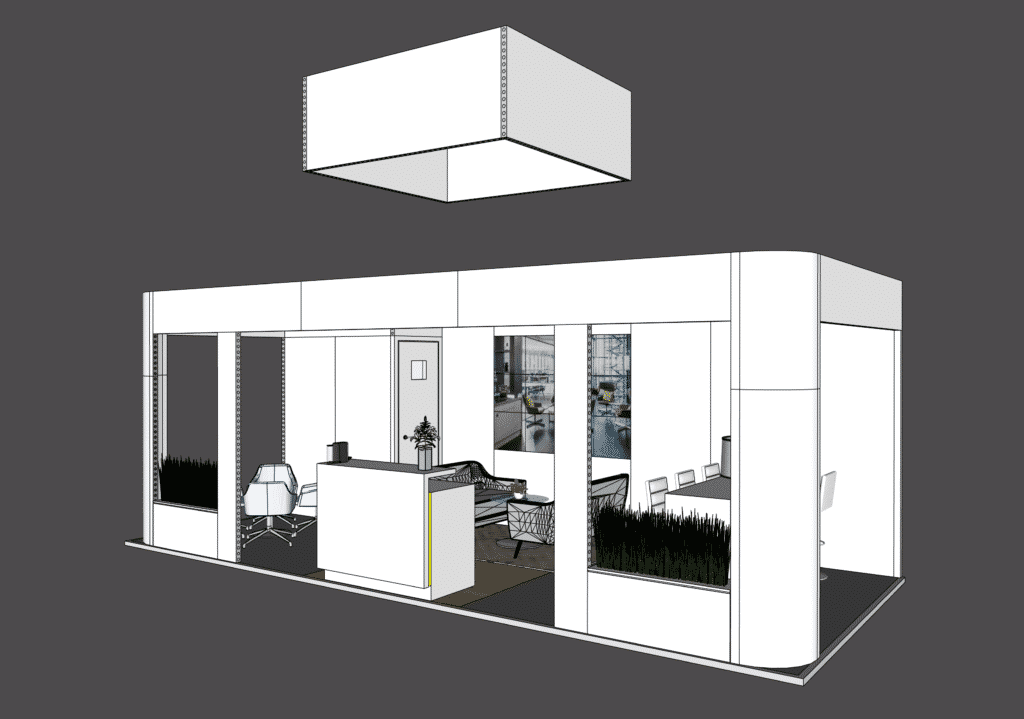
Welcome to the first instalment of the Symbiosis Exhibition Stand Guide, a plain English steer on industry words and phrases. Let’s start at the beginning with general information and structural terms that you will find useful when buying space from the Show Organisers or having the initial briefing with your stand designer.
Bespoke Exhibition Stand
A custom-built exhibition stand is the ultimate show solution.
Build & Takedown Dates & Times
What dates and times can your installation team arrive and start construction? When the show finishes when can they return to begin dismantling, packing and shipping?
Corner Stand
A stand with two ‘open’ sides with the walls forming a right-angle.
Hanging Restrictions
Has the exhibition hall a low ceiling which might stop you from hanging banners or branding? Does it offer a rigging service?
Height Restrictions
What is the maximum height for your stand walls, features and branding?
Imperial vs. Metric
Which continent and country your exhibition is being held in will have a direct impact on which unit of measurement is used. In North America it is usual to use feet and inches while in Europe it’s common to use metres and centimetres. Always double check to avoid complications.
Island Stand
A stand that is open on all four sides, not linked to its neighbours.
Modular Exhibition Stand
Modular exhibition stands provide dynamic & flexible solutions for customers attending for more than one show.
Neighbours
Which companies have taken the stands in the near vicinity? What size are their stands?
Orientation
The location and direction a stand is built with in a space.
Peninsula Stand
A stand open on three-side with a neighbouring stand directly behind the backwall.
Rear of Back Wall
For stands with free standing back walls, can they be seen by delegates? And if so, does it need to be dressed and branded?
Shell Scheme
A rigid stand supplied by the show management, often including carpet, plain white foamex walls, lighting, grid ceiling and a fascia nameboard. Symbiosis offers Sym Shell – our contemporary quality alternative.
Show Floor Plan
A layout/map of all the exhibition stand spaces including sizes and orientation
Space Only
When only a floor space is rented, opposed to a shell scheme.
Stand Space
Dimensions of the space you have rented from the Show Organisers including width, depth and height.
Structural Issues
Do any of the elements of the exhibition hall structure impact on your stand space for example pillars, escalators or stairs, fire exits or fire equipment?
Traffic Flow
The main direction delegates will approach and walk passed your stand.
We hope you found this Exhibition Stand Guide useful. Have we missed anything? If you think so then get in touch using the form on the right.
Watch out for our second Exhibition Stand Guide – understanding your stand design & print.



